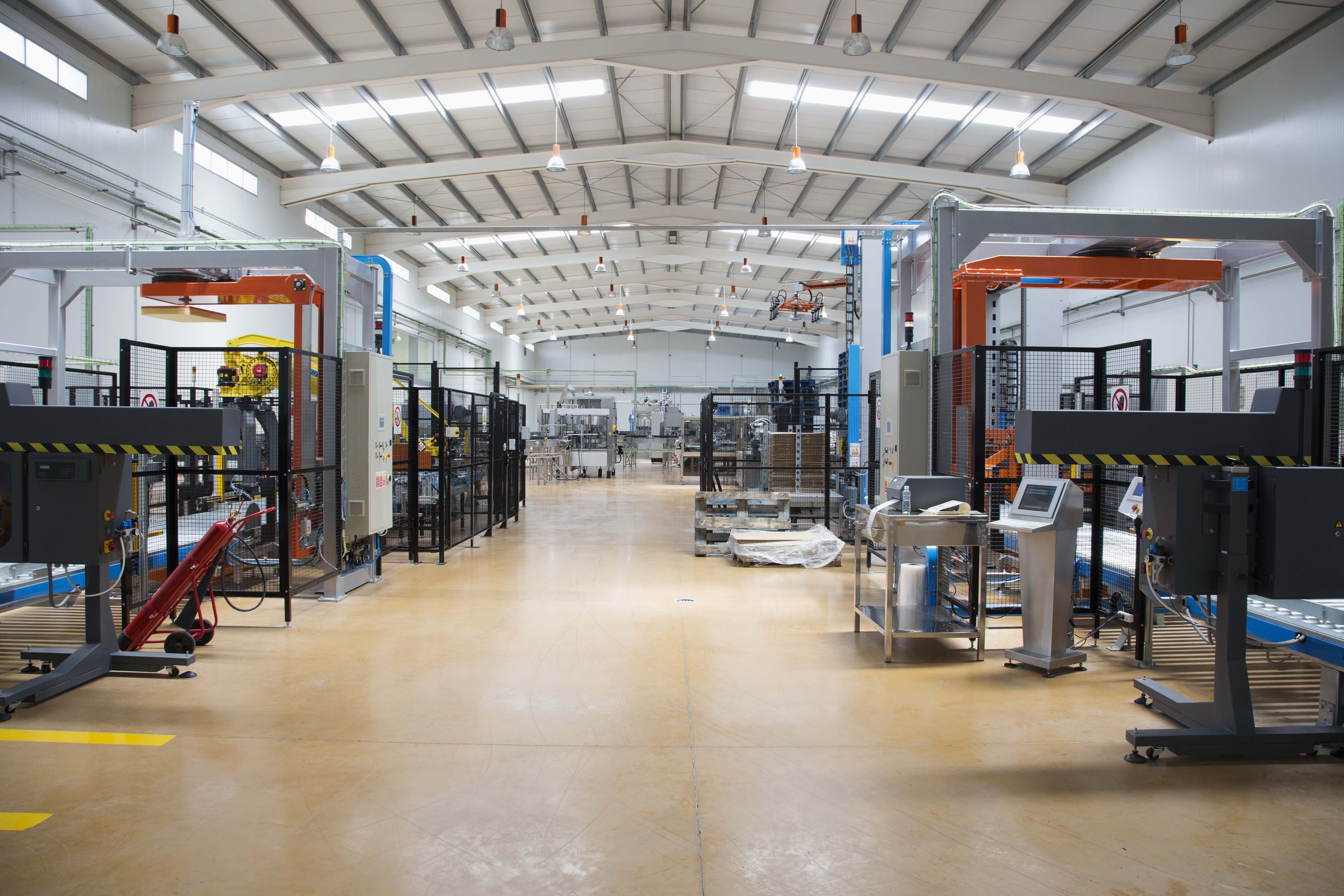
Whether a large-scale project or small-time endeavor, soundproofing mistakes happen. While frustrating, they’re sometimes nothing more than the results of a game of telephone tag, wherein the details and decisions moving throughout the chain of command get inadvertently lost, misinterpreted or misunderstood. Much more frequently however, soundproofing mistakes are the result of not thinking about ALL of the areas, materials, equipment and processes that contribute to a more noisy environment than planned for or desired.
So while you plan and design your next project, be sure to watch for these common mishaps.
Walls
With walls, there are three common missteps to avoid.
Materials
The selection of rigid wall materials – such as heavy gauge metal or wood studs with short stud spacing – is intended to provide good sound isolation, but the reality is that flexible walls actually absorb more sound.
Studs
Double stud walls provide excellent acoustical performance. Though it’s reasonable to expect double stud walls to require bracing, fire blocking, or conduit-feeding electrical boxes, their acoustical performance suffers once the two sides of the wall are connected, as such features increase the stiffness, thus negating any intended acoustic benefit.
Retrofits
Retrofit applications attempting to address a sound isolation issue with triple-leaf construction – or three layers of mass, such as CMU or drywall separated by two air cavities – results in less sound isolation.
Air Gaps
Air gaps in wall, ceiling or floor construction can allow sound to easily bypass the specific surface. The size, shape, and location of the gaps can affect the frequency and amount of sound that travels through them. But if we think of sound as we would water – finding and filling all gaps – it’s often easier to visualize the importance of filling gaps.
Room Finishes
With room finishes, there are two primary mishaps to consider. When finishing a room or space, if acoustics are a priority- your checklist should include consideration of the following areas:
Paint
Painting over new or old acoustic finishes is the biggest culprit in room finishing as painting seals the surface pores and reduces the capacity of the underlying acoustic finish to absorb sound.
Decorative Finishes
Decorative room finishes, such as certain types of wall and ceiling panels, floor and wall coverings, and hand or spray-applied paint, plaster, and cellulose finishes, often don’t serve to block sound from entering or exiting a room.
Room Geometry
The shape of a room and the structures within it control how sound is mixed, diffused and distributed throughout the room and unfortunately, the most architecturally interesting room shapes – domes, cylindrical tower rooms, rooms with concave walls and barrel vaults, and cubical rooms – are responsible for the worst acoustics.
MEP Systems
Mechanical, electrical, and plumbing systems are often the biggest sources of noise in buildings and while careful consideration is often given to generators, cooling towers, and chillers, structure-borne sound from MEP equipment that vibrates throughout the connected structure is often overlooked.
Materials
Noise isolation – much like links on a chain – is only as effective as the weakest noise barrier, such as high STC-rated walls paired with a hollow-core or unsealed door, and mixing thermal windows with acoustically rated windows.
Working with an acoustic expert from the start and not cutting corners can save time, money and frustrations. But if you uncover some of these issues, there are sound barrier and sound absorption materials to solve for even the most stubborn noise problems.
Contact Sonic-Shield today for a customized soundproofing solution.




